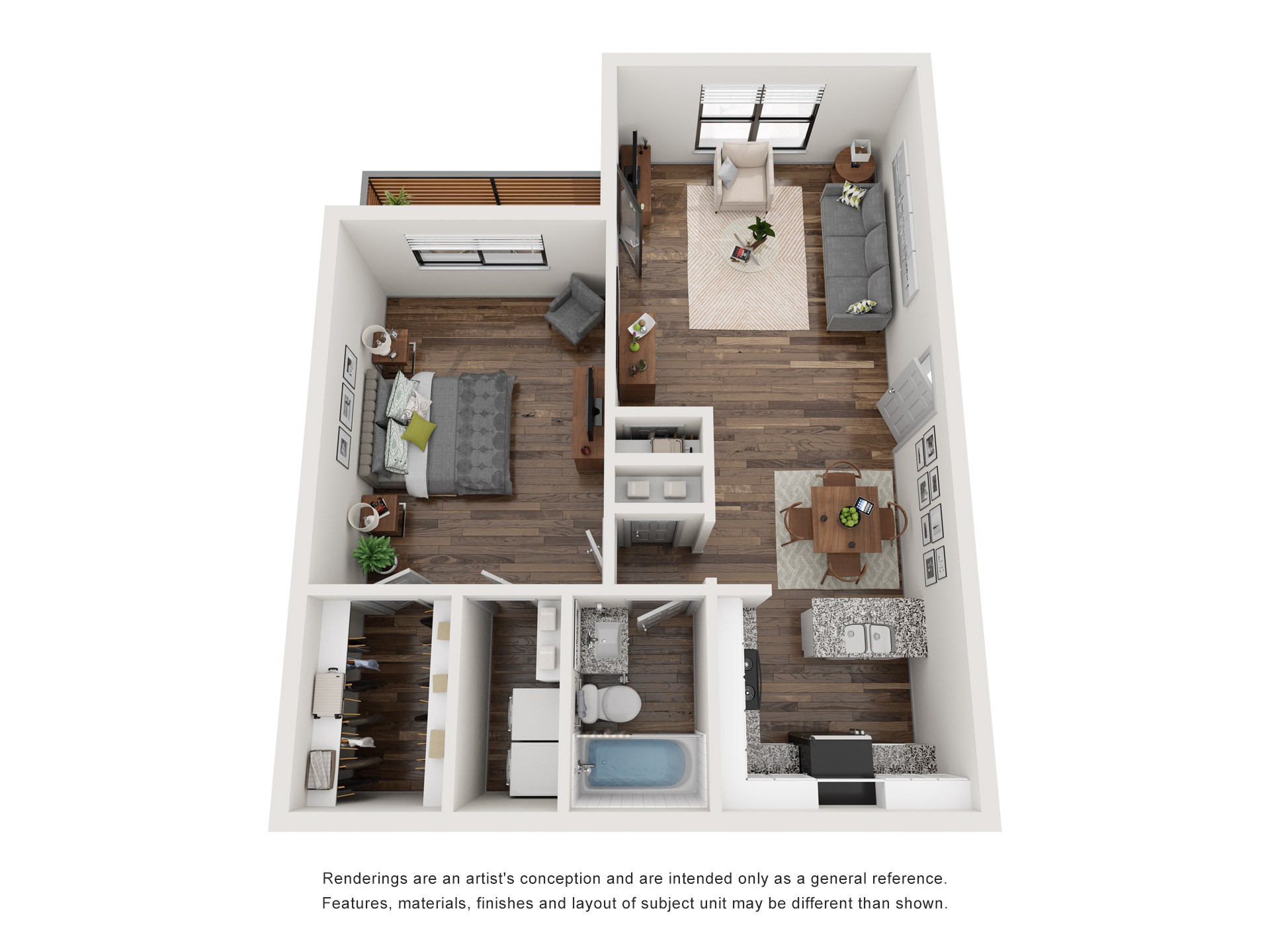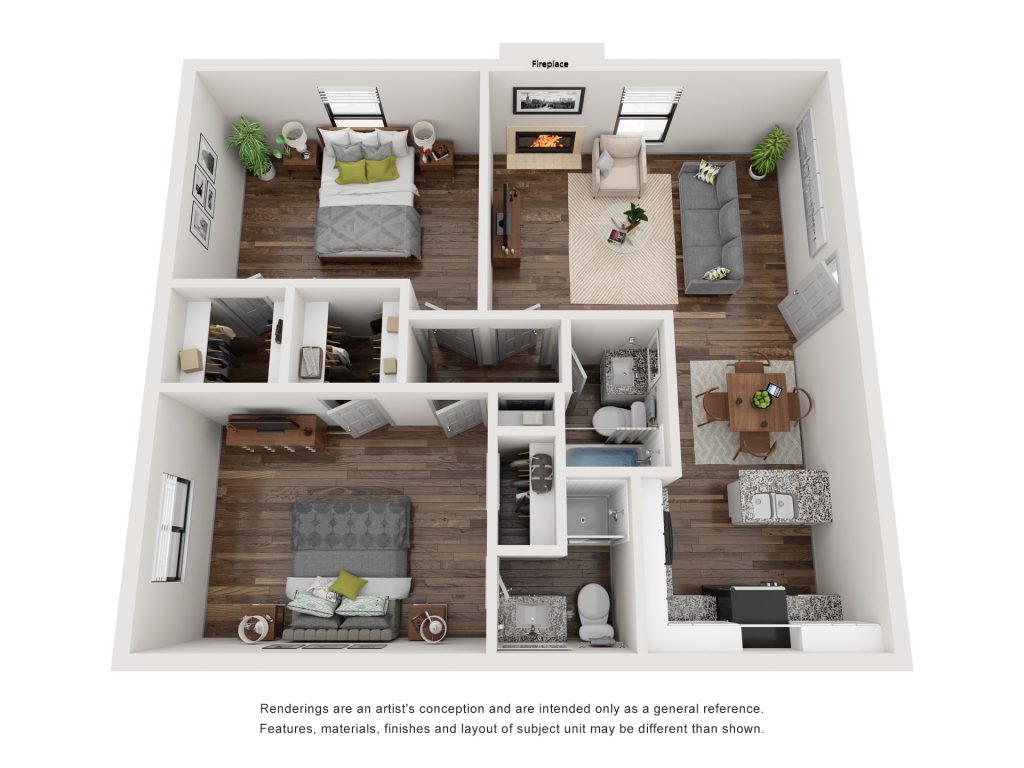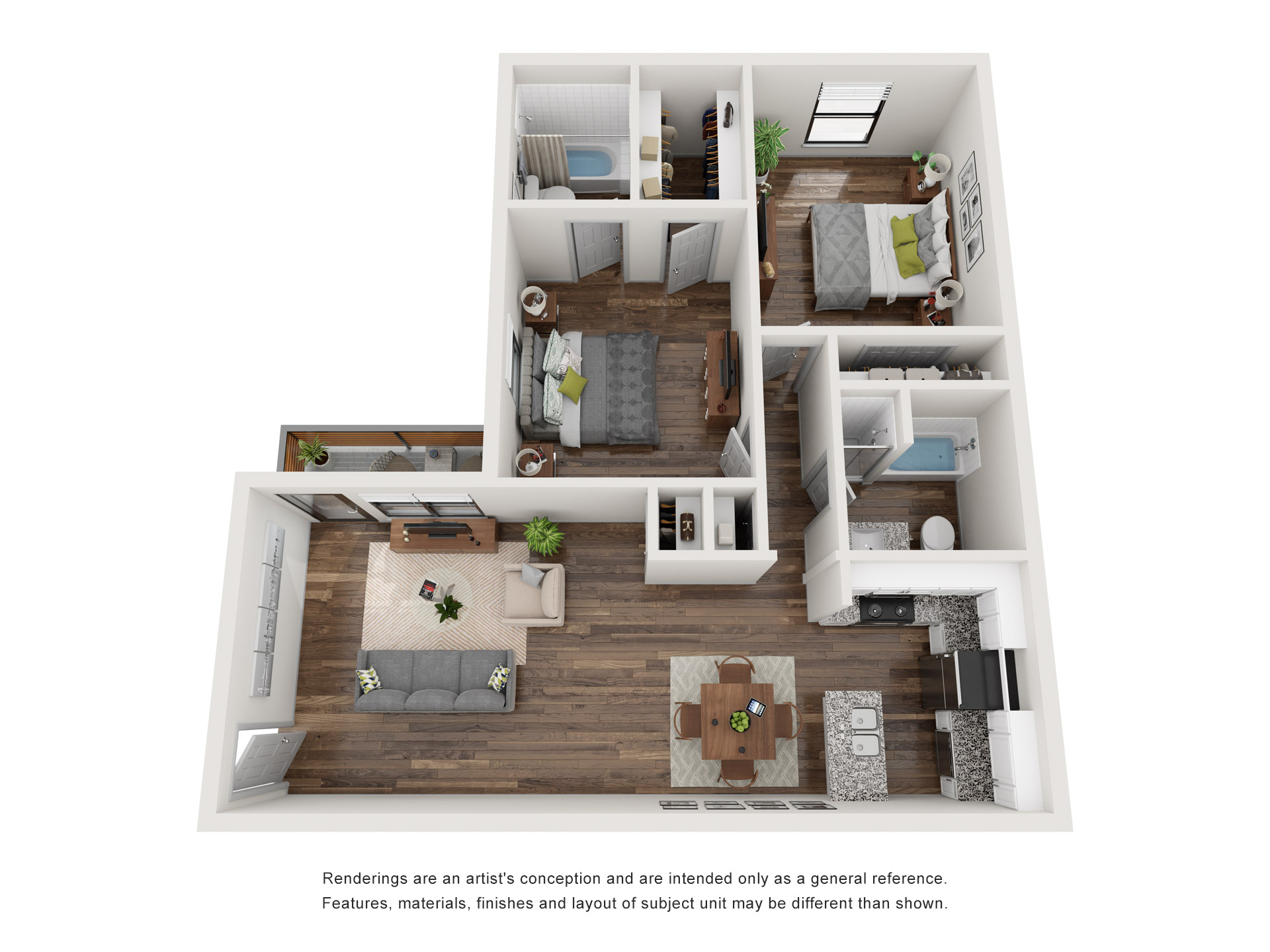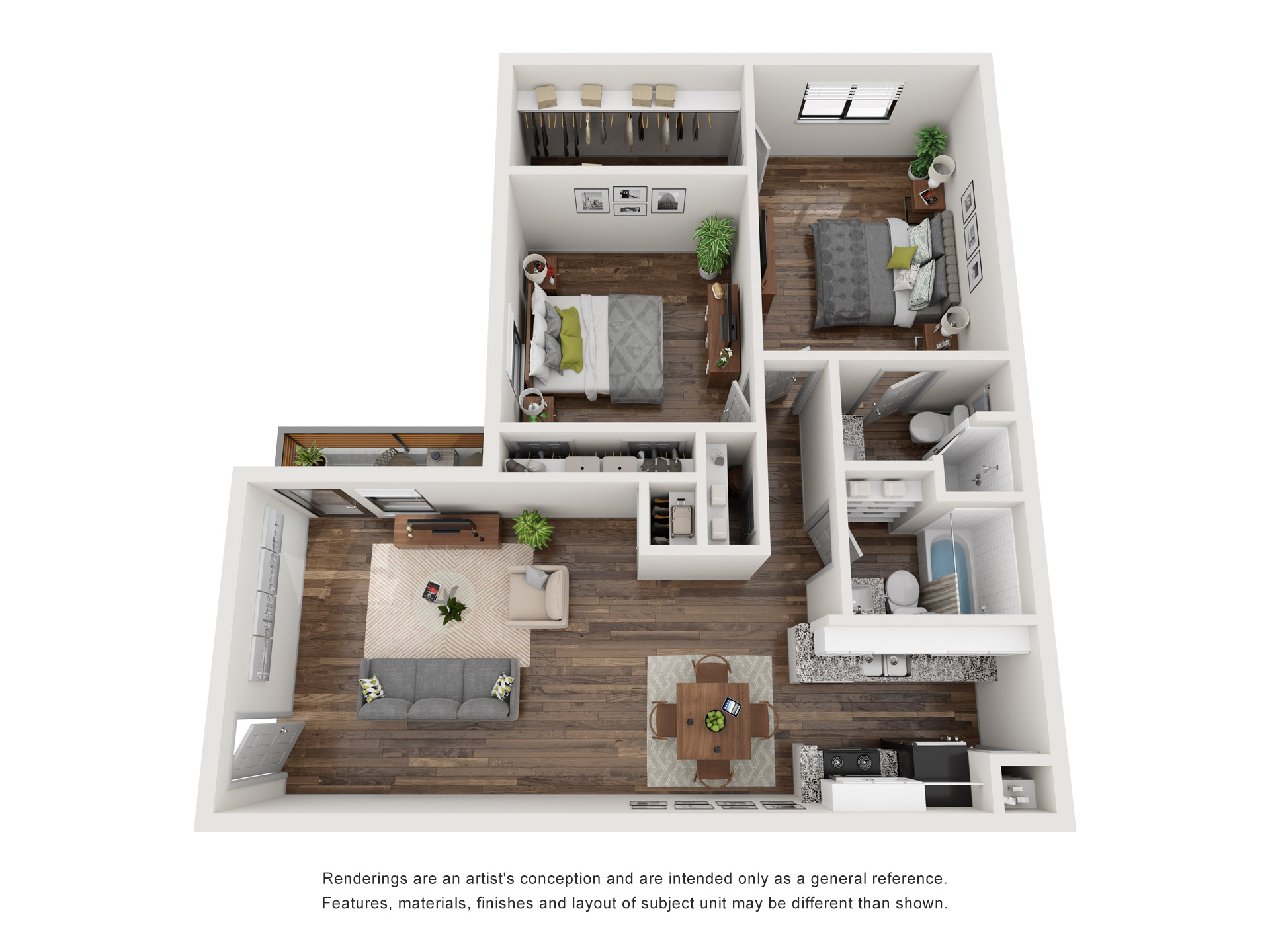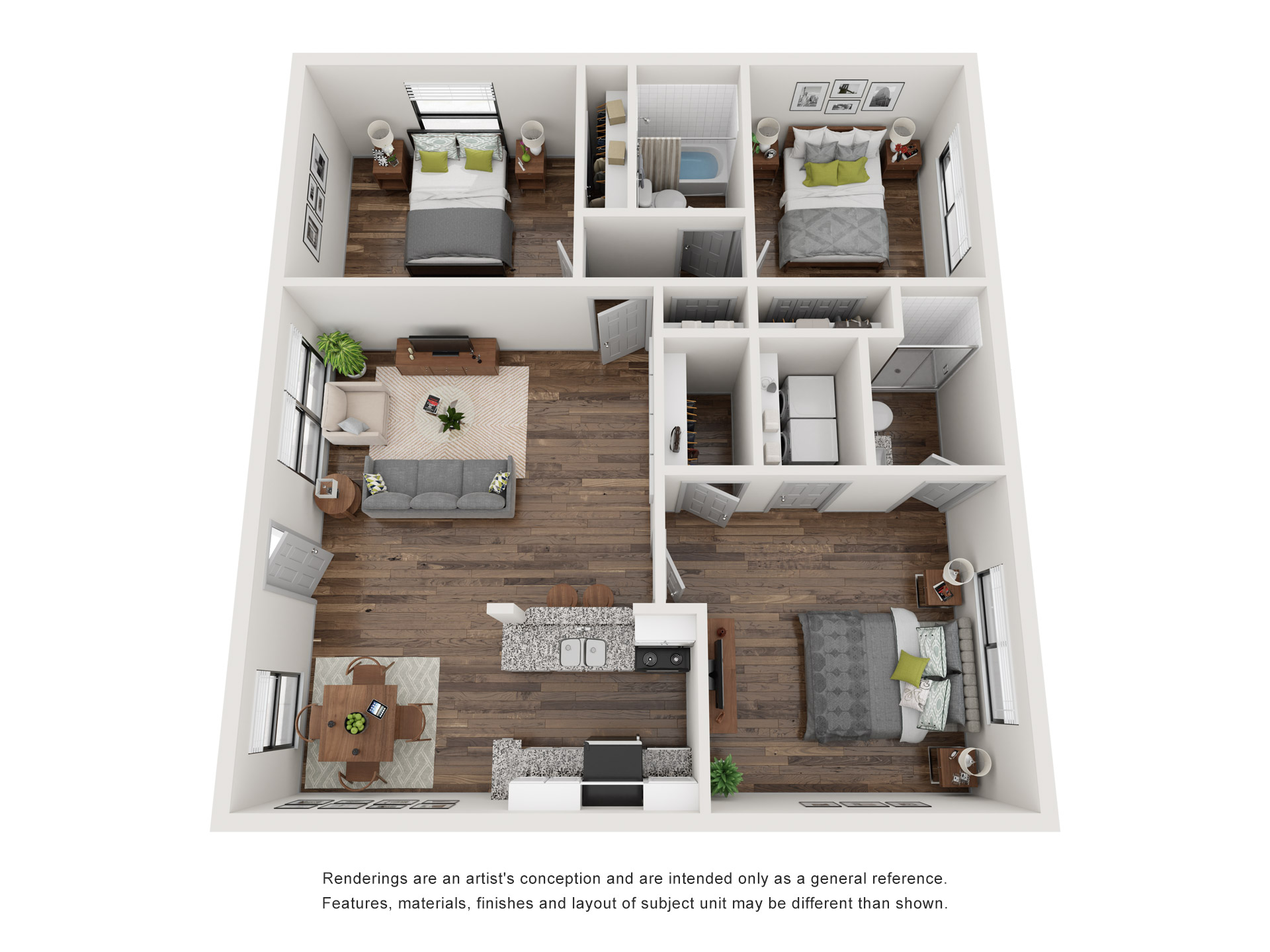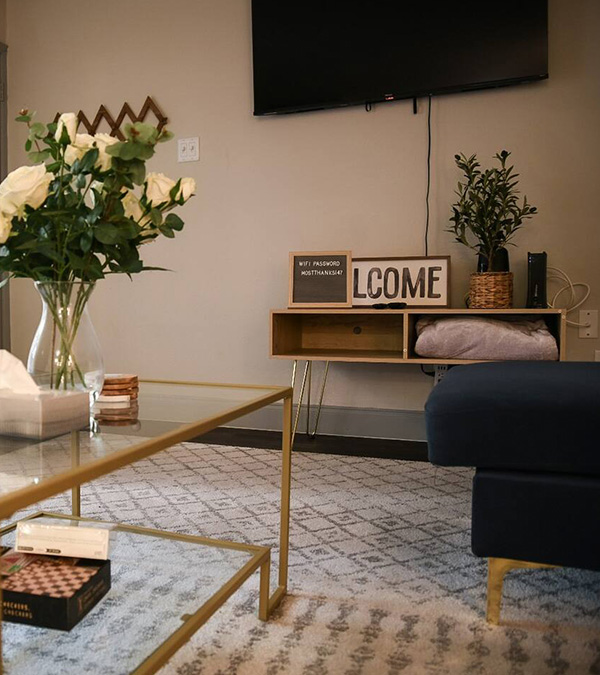
Our one, two, and three-bedroom apartments in Dallas are designed to inspire with roomy layouts and modern upgrades throughout. You’ll love the attention to detail in each of our floor plans, from wood-style flooring to gorgeous ceramic-tile backsplash. Find your new home at Paxton Apartments in Dallas TX.
